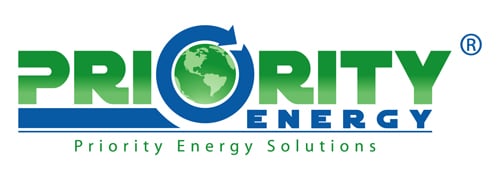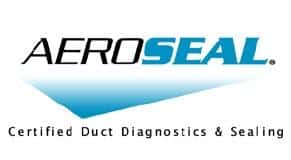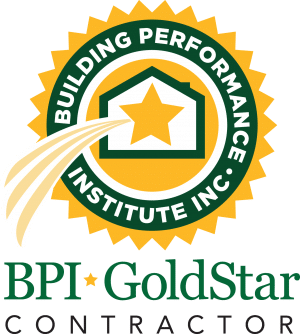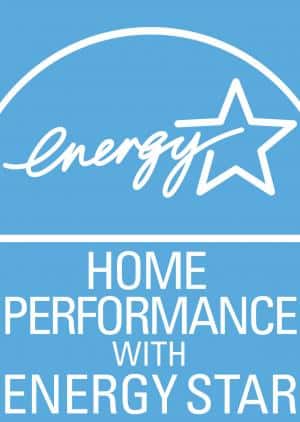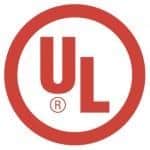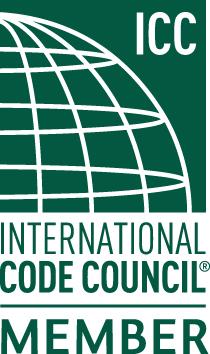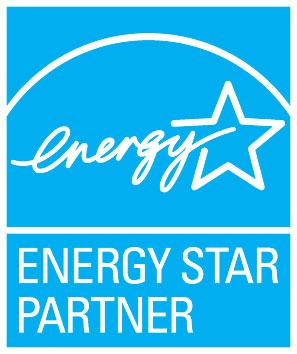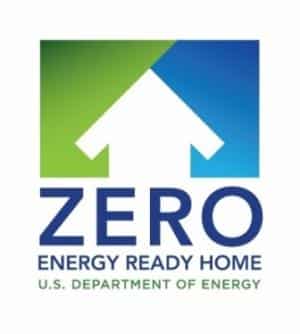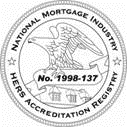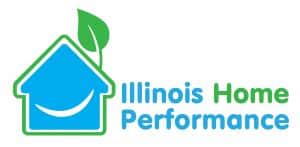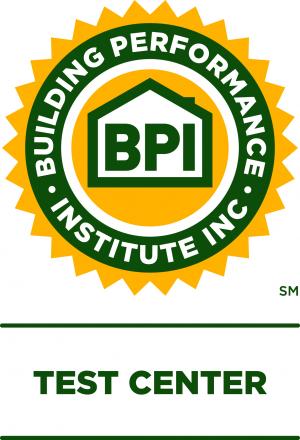A DuPage County Fire House Lieutenant recently called Priority Energy to solve an on-going humidity and comfort problem in their 20-year-old station building. The Lieutenant explained how he had hired multiple companies, from heating and cooling contractors to insulation installers, but none of them had been able to resolve their high indoor humidity problem.
Recently the fire station underwent a lighting retrofit project with Verde, a close energy efficiency partner to Priority Energy. When the installers noticed large room dehumidifiers in the sleeping quarters and asked why they were running these they were told about the station’s on-going search for a solution to the comfort and humidity problem in the building. Upon hearing this, Verde suggested the Lt. call Priority Energy and have a building science specialist get them some well-deserved answers.
Firehouse Assessment
Our assessment included a thorough review of the building envelope (insulation and air sealing), along with a check of the building’s mechanical system. We found the station, built in just 1999, in need of some serious help.
Here are some of the conditions we identified:
- Indoor Relative Humidity (RH) levels were as high as 75%
- Outdoor air/ventilation had been shutoff and disconnected
- Direct connections from the attic air to the living space
- Heating & Cooling systems that did not match our load calculations for the building
There had been various attempts at improving the conditions in the firehouse, some good – such as slowing the fan speed on air handlers to match the attached AC, and some not so good- such as disconnecting outside air ventilation which has led to increased negative pressure in the building.
Lack of Air Barrier
Our team was not surprised when they discovered an obvious lack of outdoor barrier system above the drop ceiling tiles and the attic. This bare-bones type of construction seems to have been the norm, as Priority Energy has seen similar conditions in other public facilities across Illinois. Without an air barrier in place, all of the bad air common to attics has a direct pathway via air leakage into the firehouse – think moisture, mold, mildew, airborne particulates from the insulation, etc…
Negative Pressure
We also found the building to be under negative pressure with respect to the outside; meaning the building would constantly pull in air from the outside and from the attic. This negative pressure was created by an imbalance between the building’s exhaust fans and the incoming fresh air. When you combine the lack of air barrier with the negative pressures, you create a situation where the building’s HVAC equipment cannot possibly control humidity or comfort and indoor air quality is compromised.
Over-Sized HVAC
In addition to the building envelope problems mentioned above, we also found the mechanical equipment to be oversized and incorrectly setup for as-built conditions. We know, however, that by fixing the missing air barrier and eliminating the negative pressures in the building, the over-sized system will be even more pronounced. Fortunately, the Lieutenant has planned for a replacement HVAC system to be installed and this one will be properly sized for their needs.
Priority Energy recommended the best options for installing an air barrier, performed a mechanical sizing report, (called a Manual J), and pinpointed weatherization upgrades. Their certified crew will oversee the work to ensure the repairs are done per the 2021 Illinois Energy Conservation Code (IECC) and ASHRAE 62.2 standards. When working on commercial projects and public facilities, such as a fire house, Priority Energy makes every attempt to avoid disruption of daily activities so offices can remain open.
